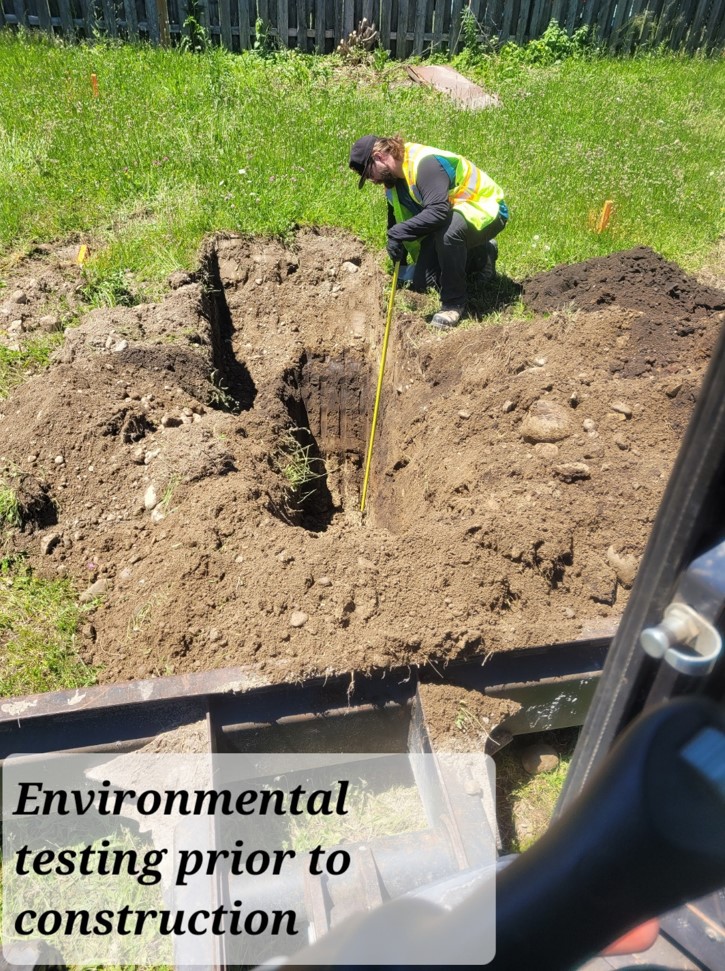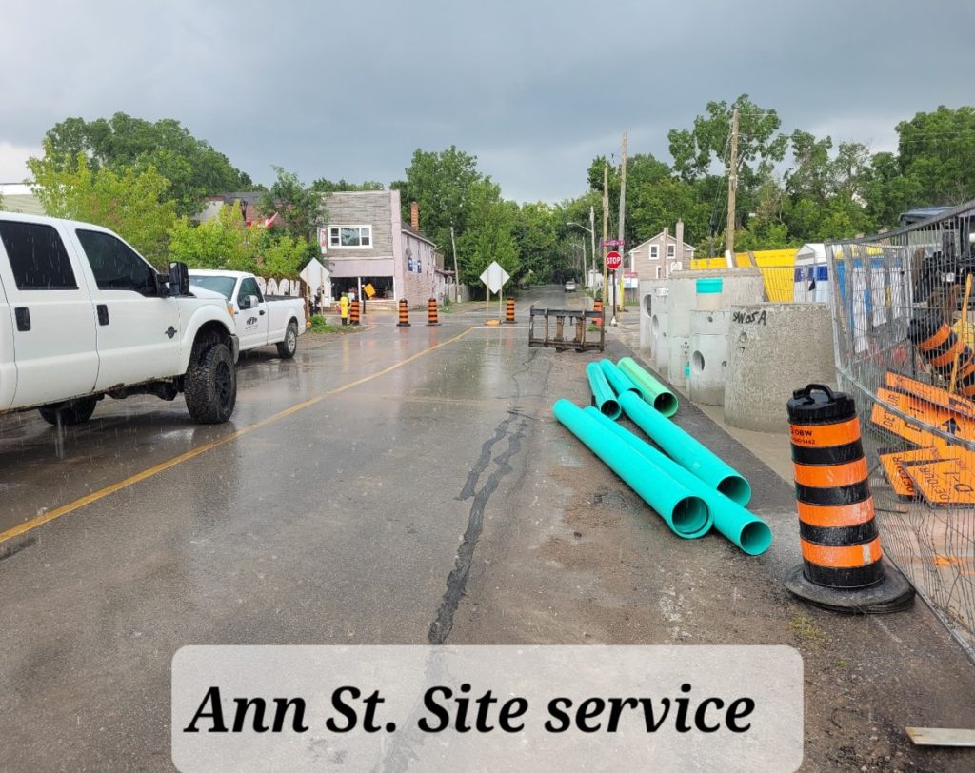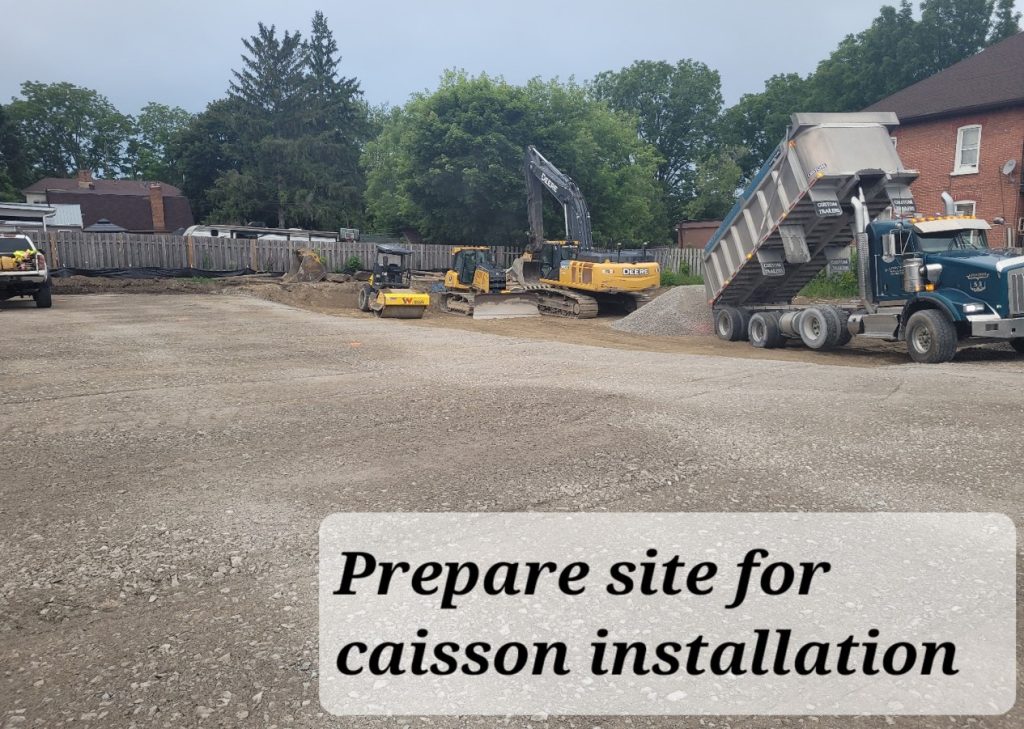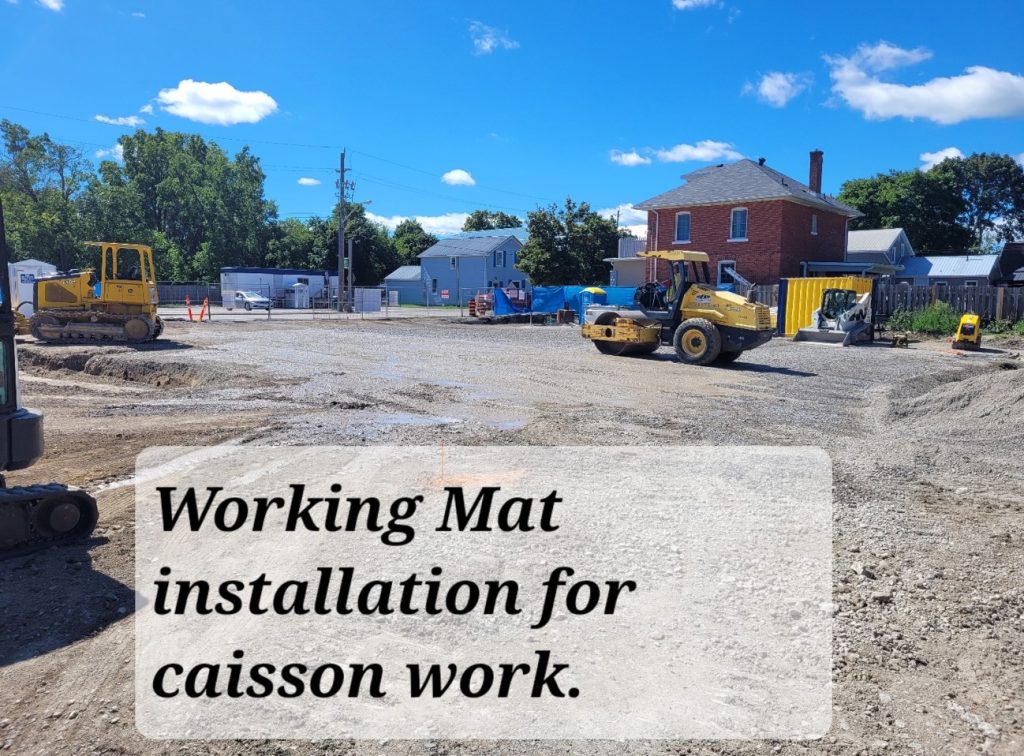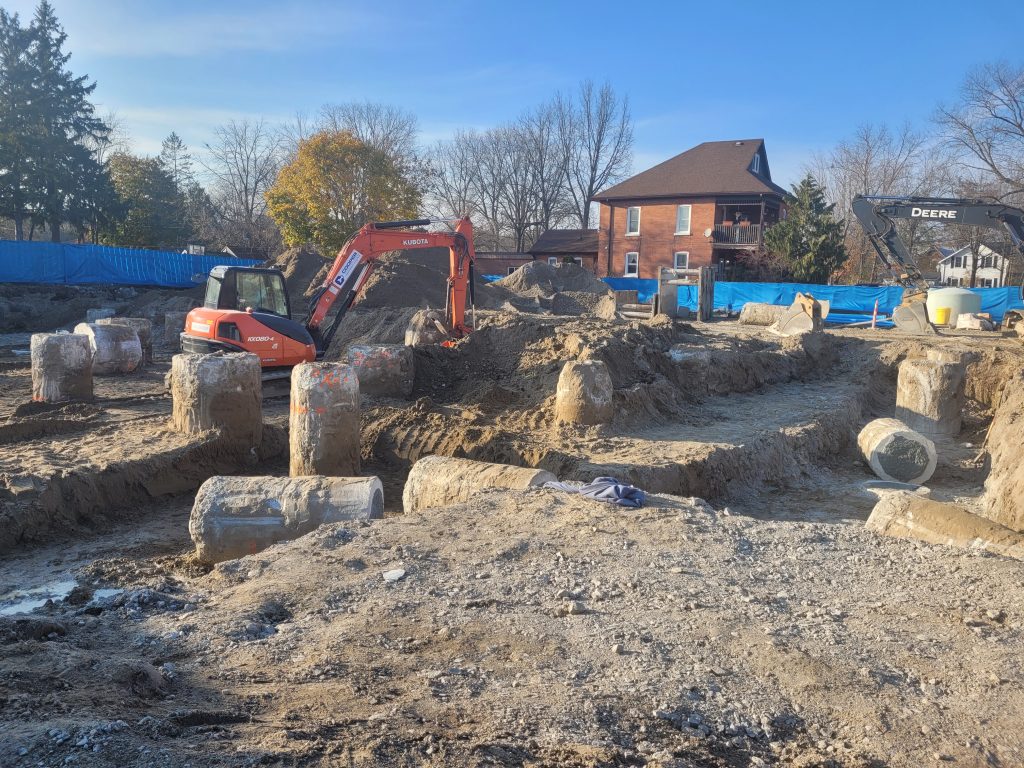Our New Home
Brock Community Health Centre is currently involved in an extensive capital project that will see construction of a 19,000-square-foot health care facility for the residents of Brock Township and surrounding areas. The new centre will be located at 39 Cameron St. W. in Cannington, the central core of Brock Township. The building will bring together the current programs provided by Brock CHC. In addition to the space assigned to clinical, educational, health promotion and community development functions, dedicated space will be available for programming associated with Brock CHC’s two priority populations: seniors and youth. The building will be readily accessible by pedestrian or vehicular traffic. Brock CHC will continue to have a primary care presence in the Beaverton Thorah Health Centre.
In keeping with Brock CHC’s commitment to community partnership and service integrations, an agreement in principle has been reached with Community Care Durham to co-locate their Brock Township services in the new building. Brock CHC has also secured the commitment of the Region of Durham Oral Health Program to provide services in the dental suites that are being constructed.
There will also be office and program space available for other community agencies to deliver their services in collaboration with Brock CHC in the north of Durham. Various organizations have expressed interest in co-locating in a “community service hub-like” environment. Technology, such as Brock CHC’s Ontario Telemedicine Network (OTN) connection, will be fully utilized by all programs and professionals enabling ready access to specialists not normally available in our rural community.
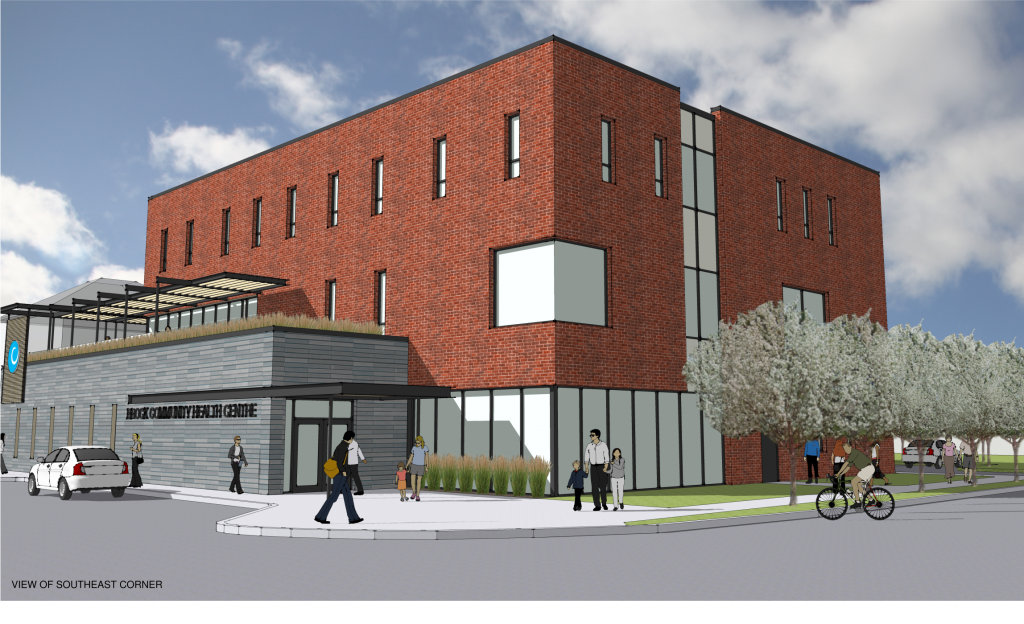
View a video walkthrough of the building, prepared by Lett Architects.
Where Are We Now in the Process?
Update – January 12, 2024
Exterior walls have been constructed, with densglass sheathing installation, as well as window frames and glazing. Spray foam insulation and fiber cement siding is underway on the main entrance at the south side of the building. Inside, multiple projects are being worked on, including framing, rough carpentry, drywall, electrical and mechanical rough ins, and duct installation. The Roof Top Unit (RTU) curb installation has been completed and the finished roof will be installed in the coming weeks. Excitement is building!
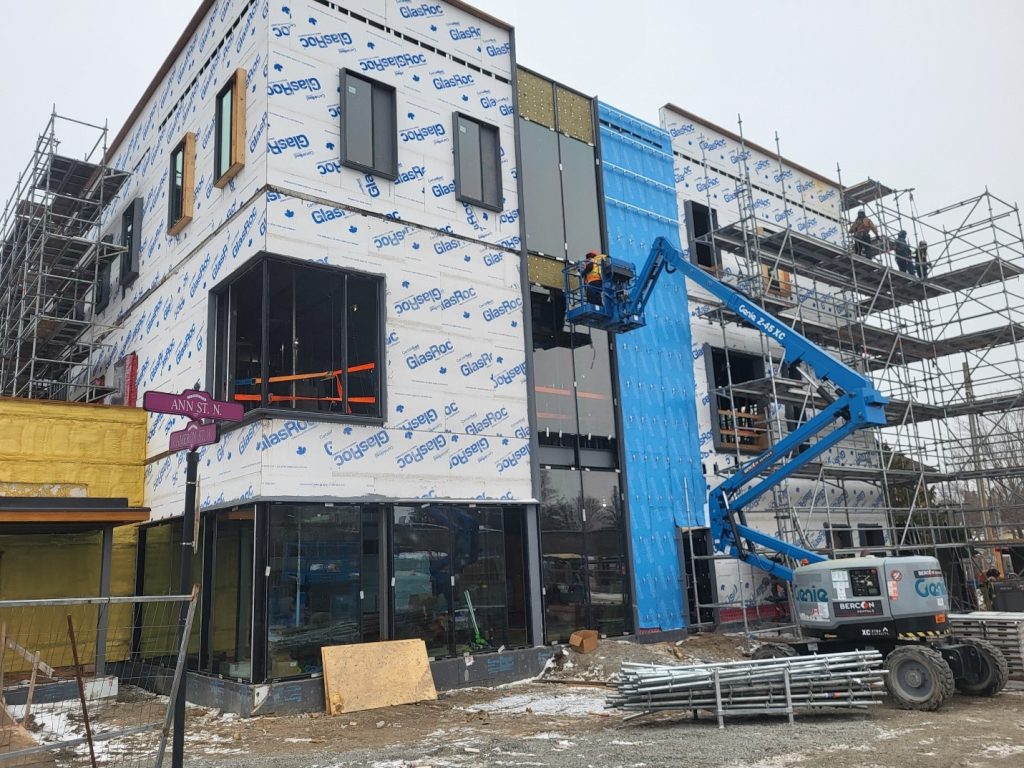
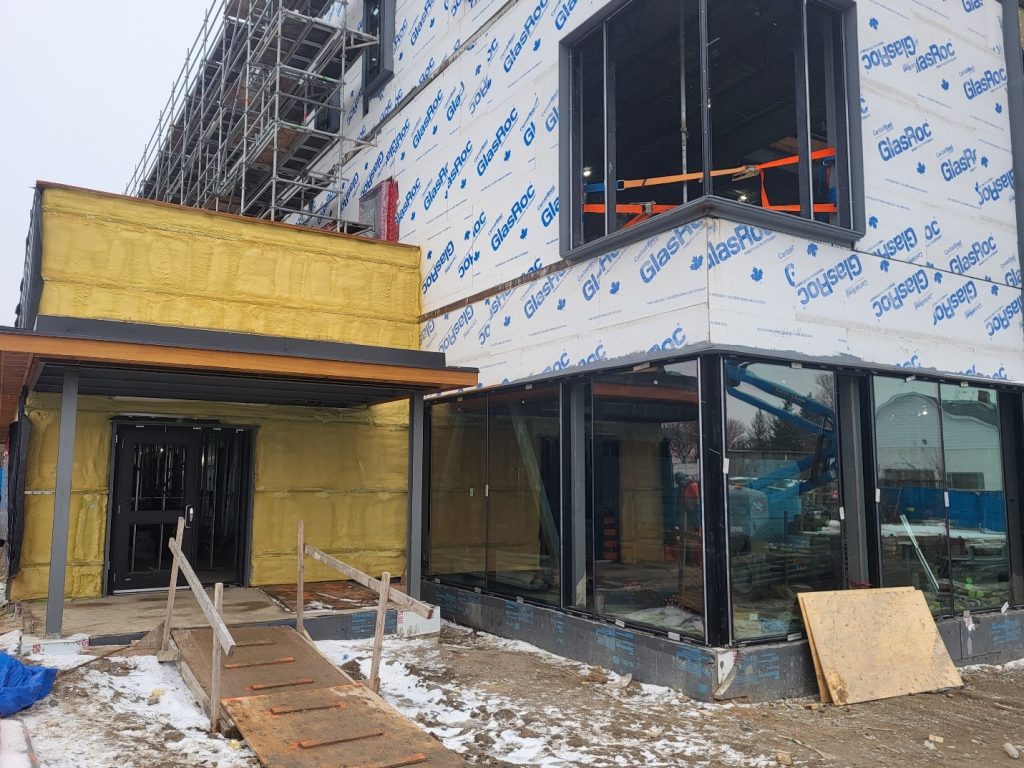
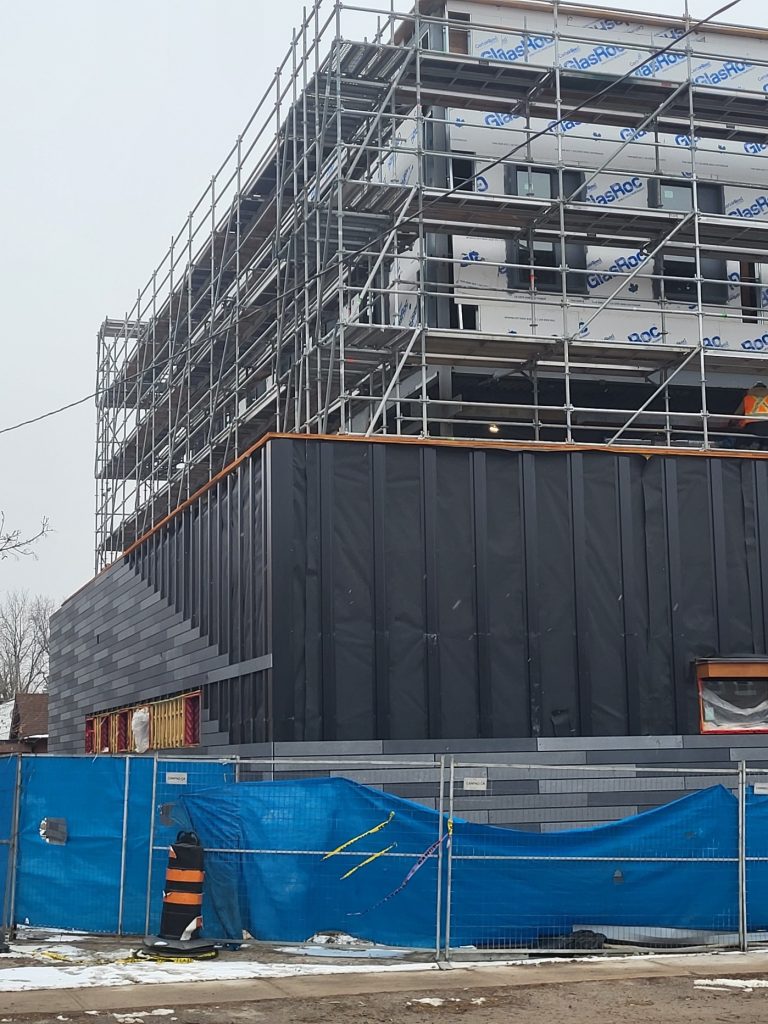
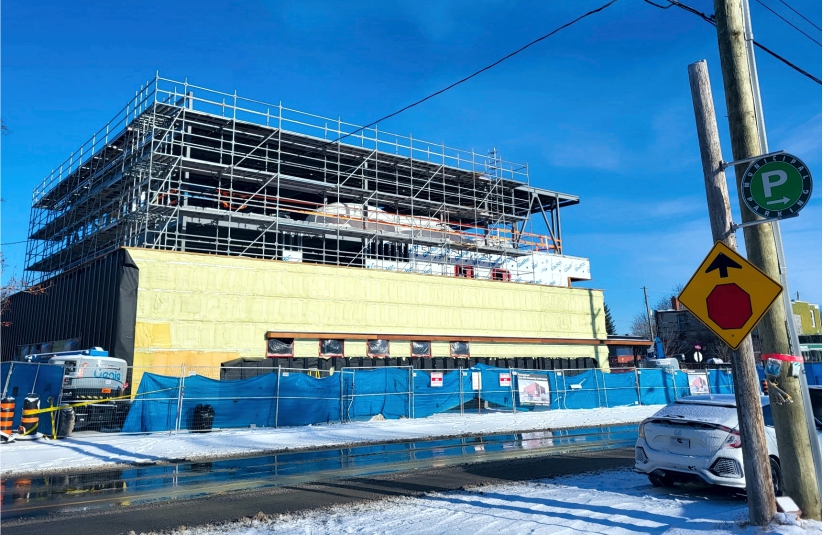
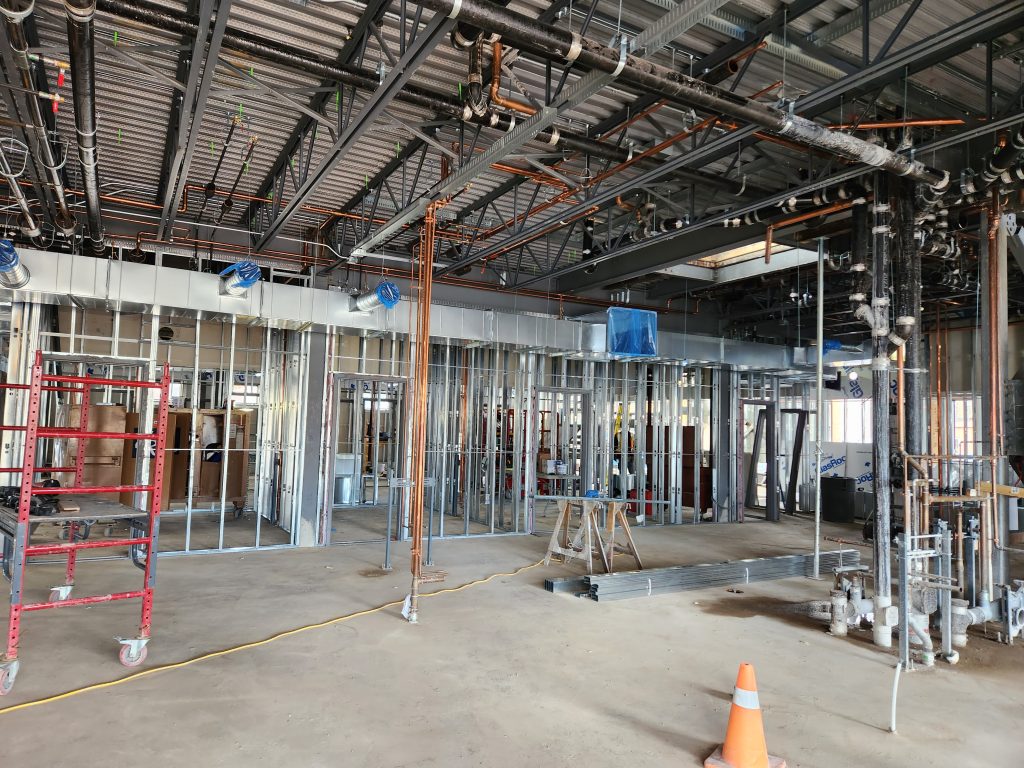

Update – August 11, 2023
Construction is well underway on the new Brock Community Health Centre with underground services and structural steel approximately 90% complete. In the coming weeks J.J. McGuire and sub-trades will be starting the installation of the steel studs, exterior wall finishes, roofing and windows. While there have been a few delays, the project is tracked to complete in June of 2024.
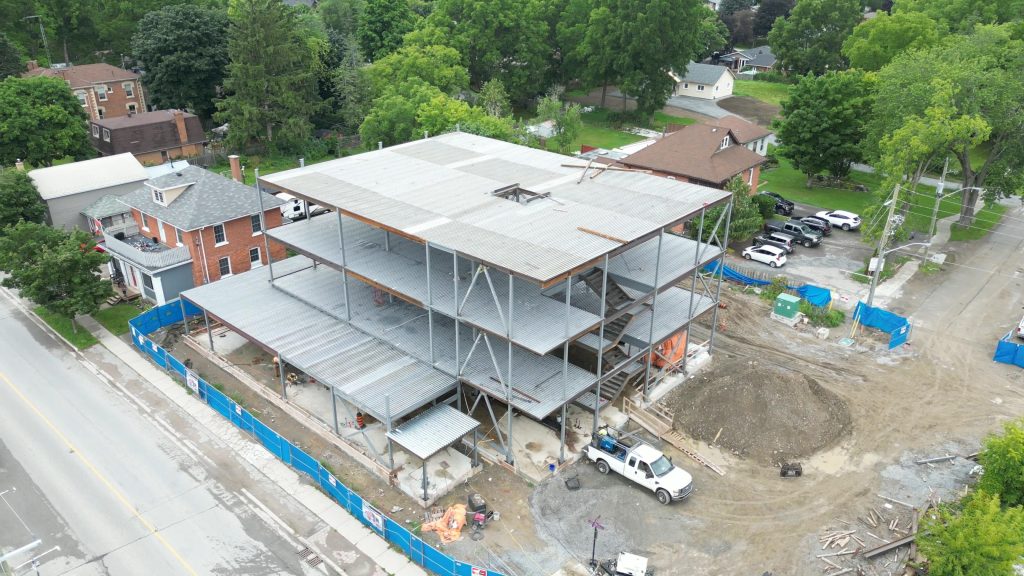
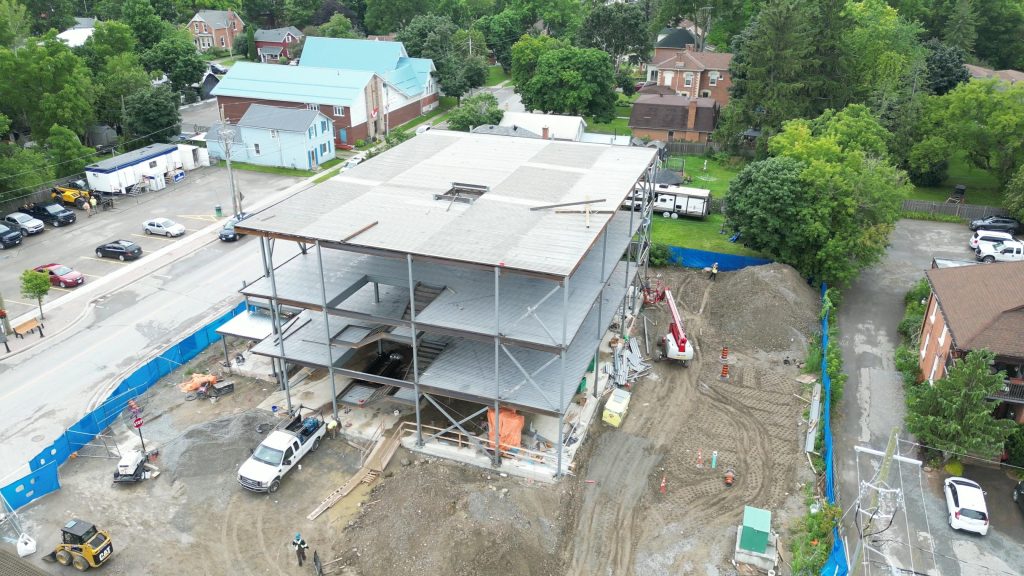
Update – May 3, 2023
Construction continues on Brock CHC’s new home. J.J. McGuire General Contractors and affiliated sub-trades have prepared the site and completed much of the underground work, including: excavation and disposal of contaminated waste, installation of shoring and structural caissons, installation of mechanical and electrical underground services, installation of vapour mitigation piping and system, installation of elevator pit and walls, structural grade beams and the structural slab. The site will undergo a significant transformation over the coming weeks as the installation of the structural steel begins, followed by interior/exterior wall finishes. Stay tuned!
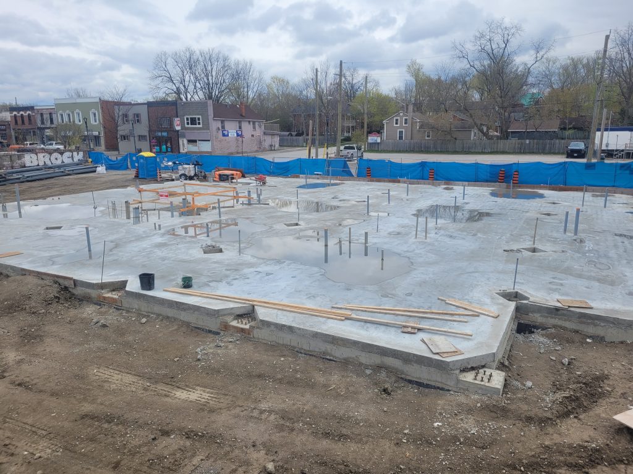
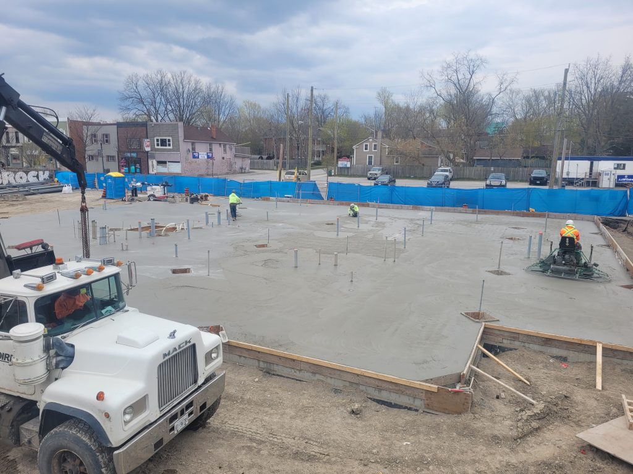
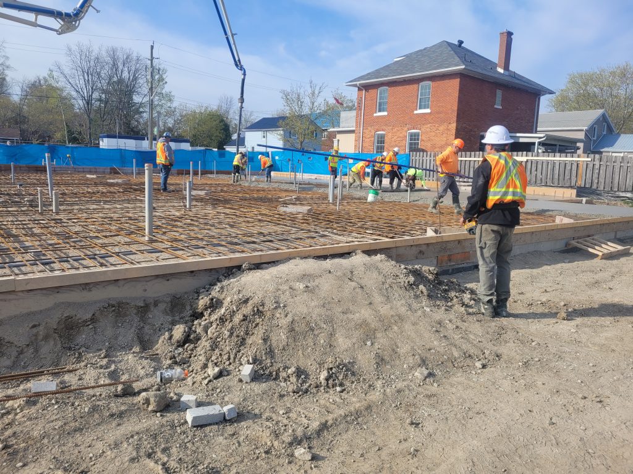
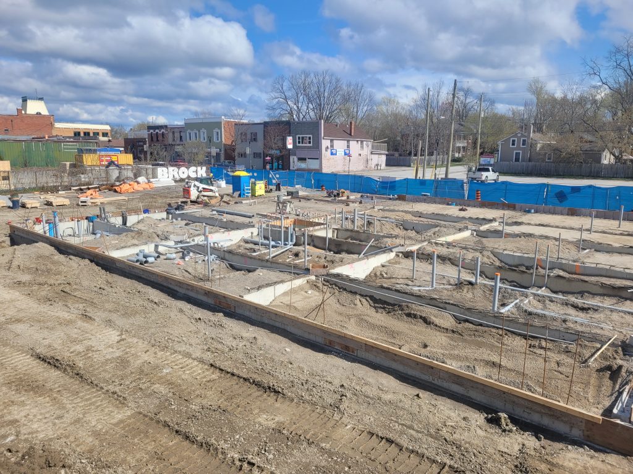
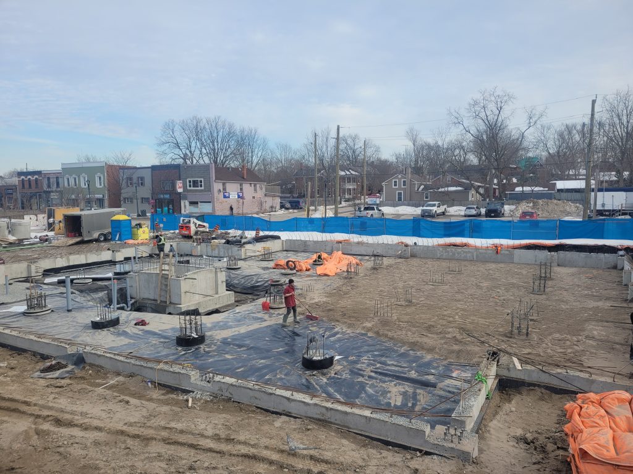
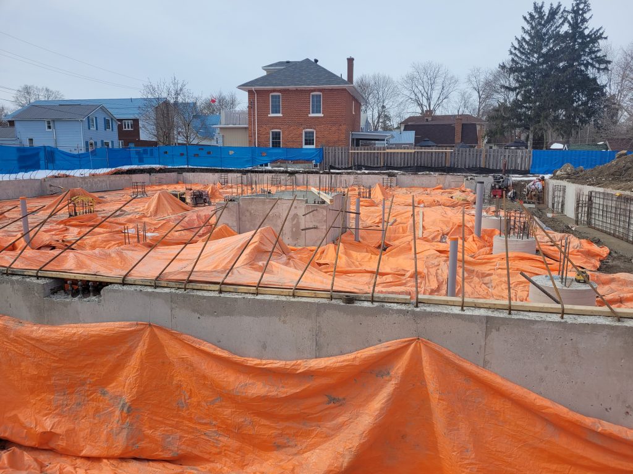
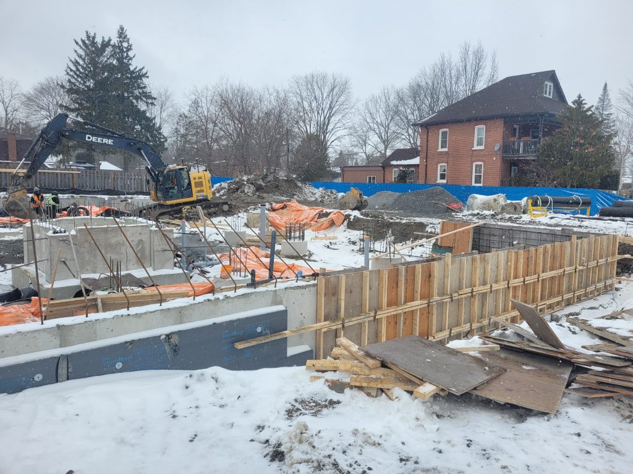
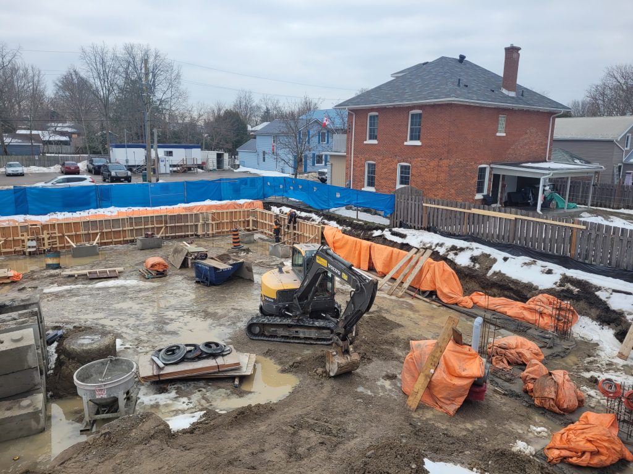
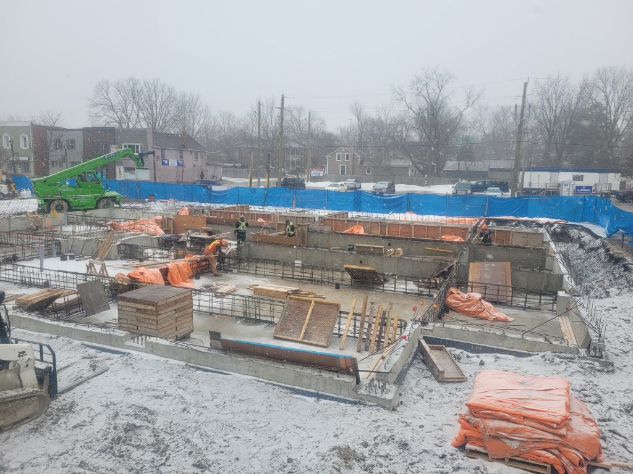
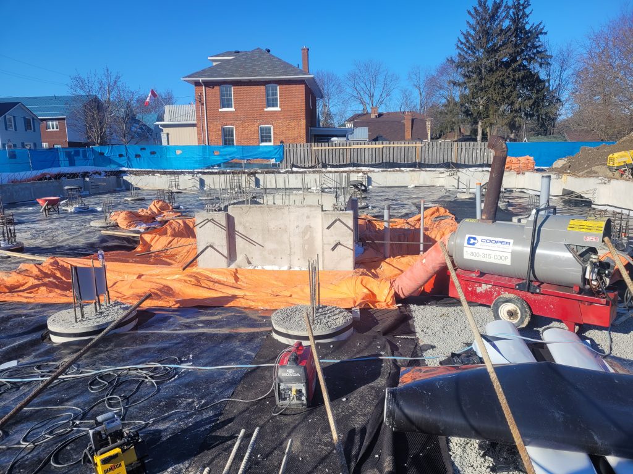
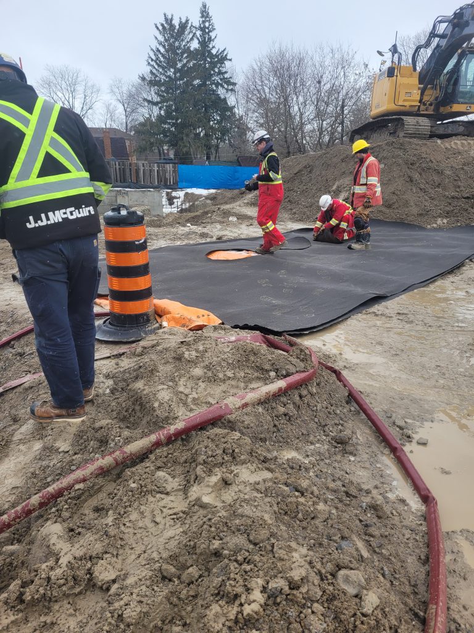
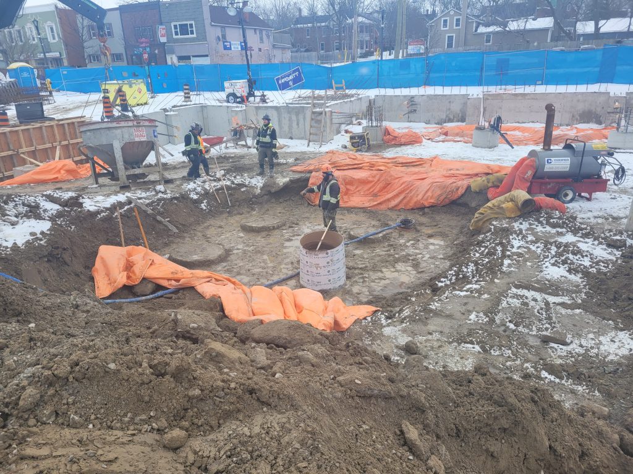
Update – January 8, 2023
Site preparation and underground work are underway.
Update – June 6, 2022
Approximately 100 area residents, local officials, donors, architect and construction representatives, and Brock CHC Board members and staff gathered at the site of the new Brock CHC to celebrate the official “breaking ground” of the new building. A significant milestone and a great turnout! Many thanks to Adeline Pettit Images for the fantastic photos.
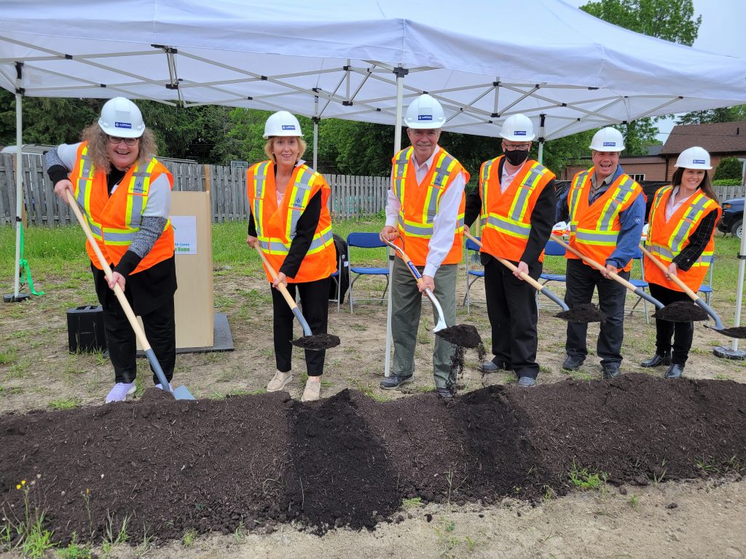
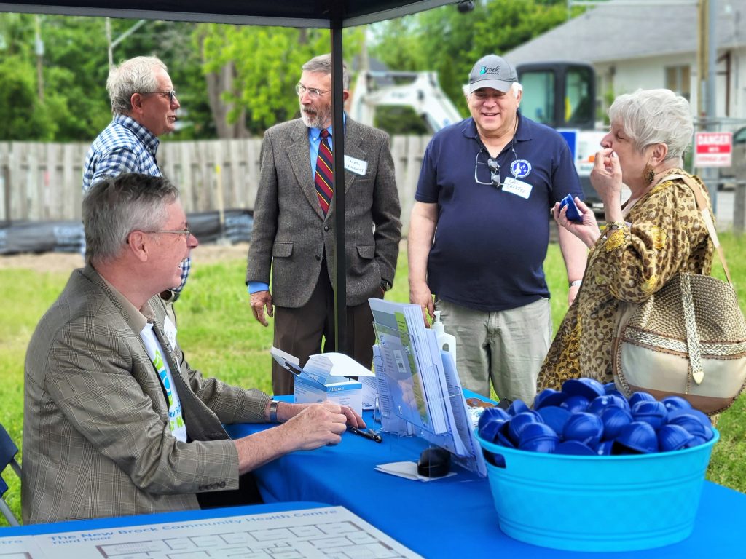
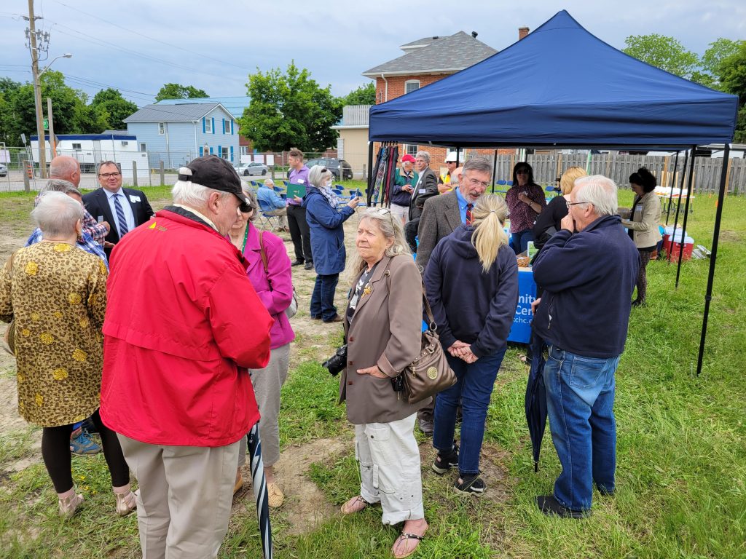
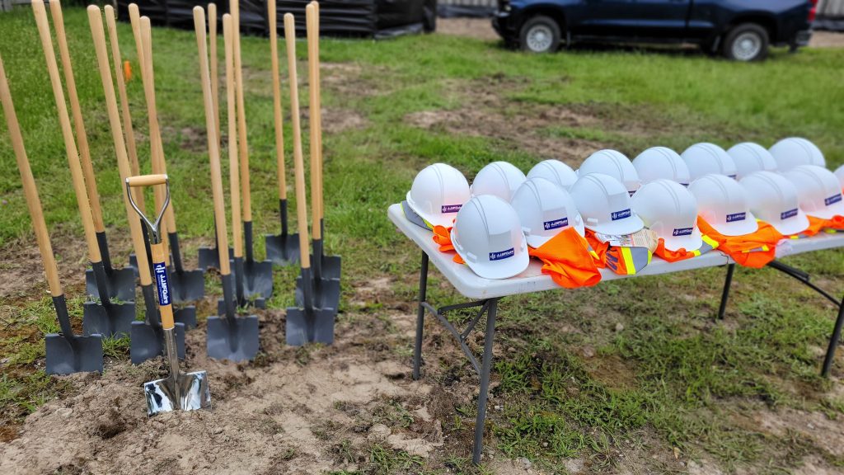
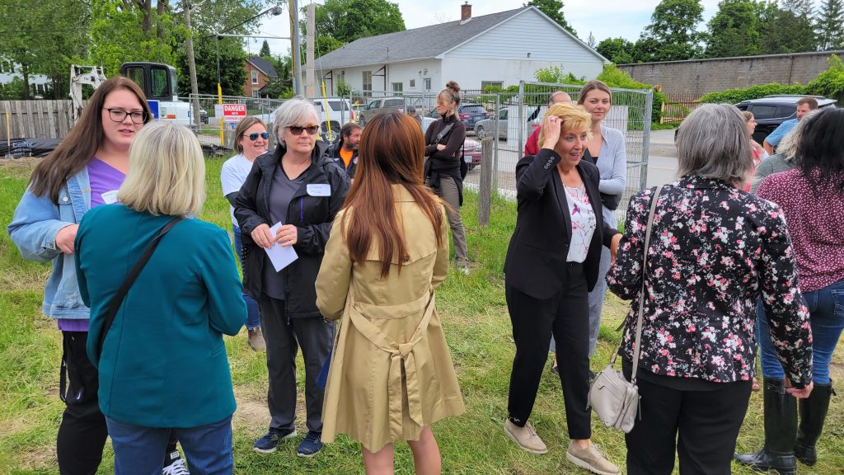
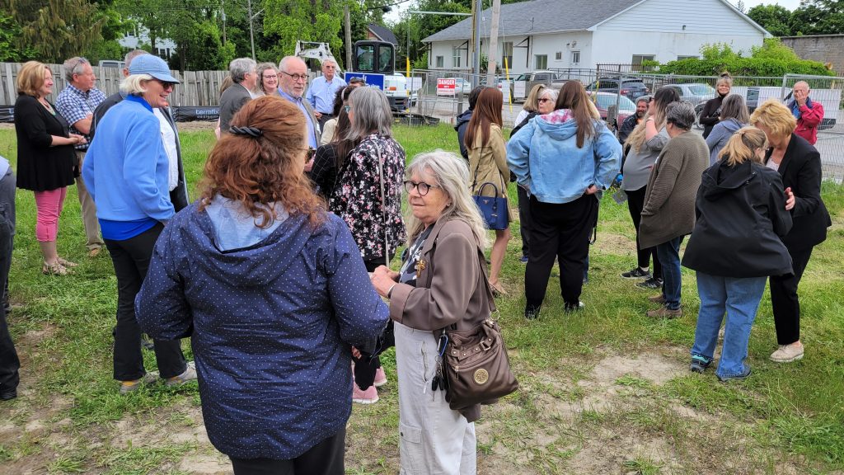
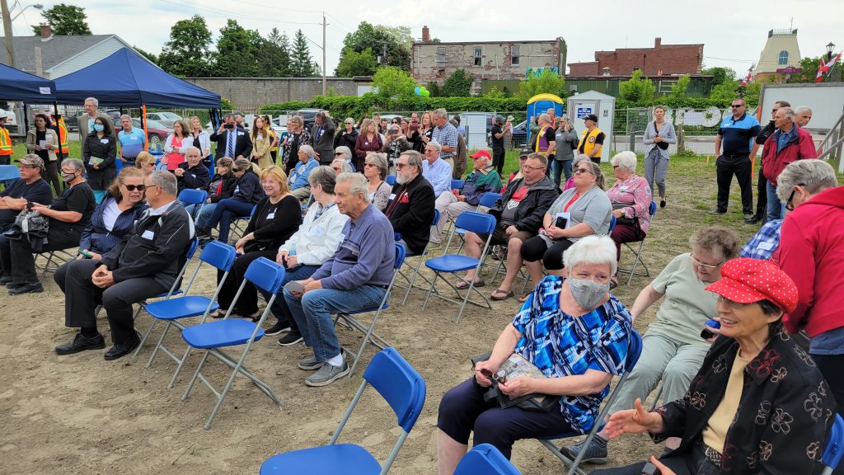
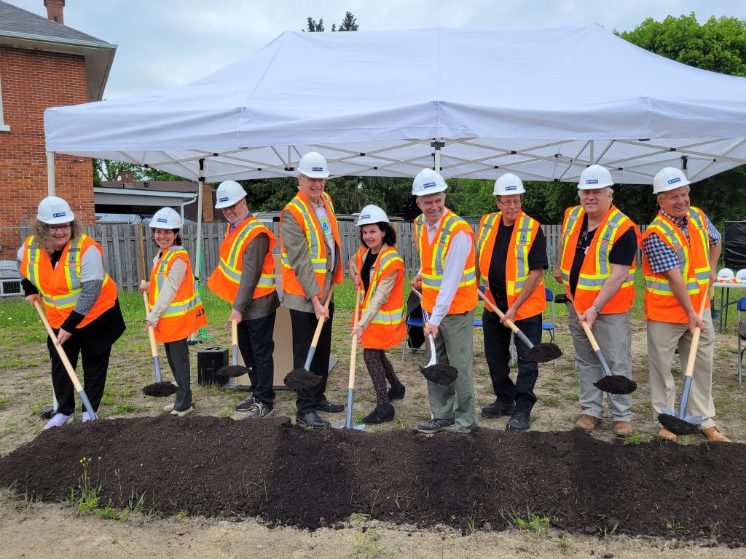
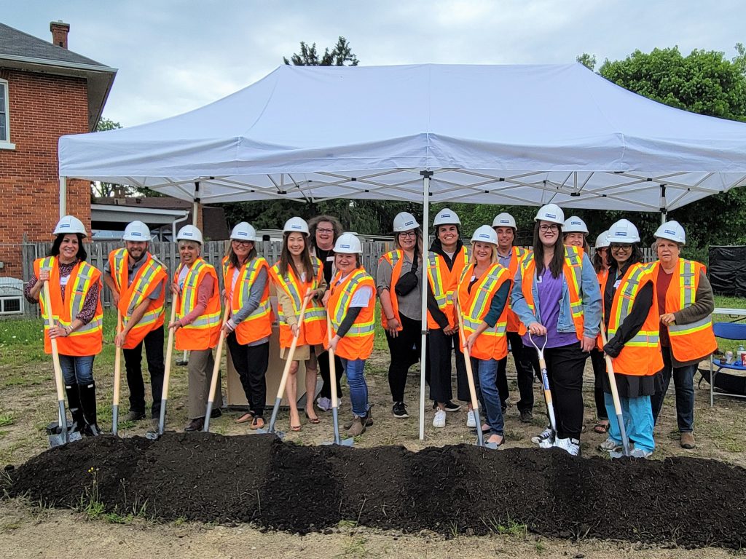
Update – April 29, 2022
We have moved to the construction phase! The Ministry has approved our latest submissions (Stage 4.1 and 4.2), which included the final estimate of cost and the selection of the builder, as well as a one-time grant increase of up to $5 million, bringing the total Ministry grant to over $15 million. JJ McGuire Contractors Inc. has been awarded the construction contract. A groundbreaking ceremony will be planned in the upcoming weeks as well as public meetings where detailed floor plans will be shared and information on programs and services will be provided. We are thrilled with this latest announcement and thank the Ministry of Health for their commitment to support this project, the community for their patience and continued support, and Lett Architects and the Health Capital Investment Branch for their tireless efforts in pushing this project through! We look forward to celebrating with the community and sharing updates of the construction project.
Update – January 13, 2022
Stage 4.1 of the Ministry’s Capital Project Protocol, which includes working drawings, specifications, cost estimate and tender documents, was submitted to the Ministry on October 8, 2021. Work by Elexicon Energy to bring services to the lot that fit the site plan requirements has been completed. Bids are being sought from pre-qualified General Contractors by Lett Architects Inc. on behalf of Brock Community Health Centre for services related to construction of the new building.
Update – June 29, 2021
Brock CHC continues to work closely with the MOHLTC’s Health Capital Investment Branch and the CE LHIN on the capital project. We are thrilled to announce that Stage 3.2 was recently approved by the Ministry, bringing us that much closer to the actual construction of the building. Extensive work is being done behind the scenes to advance the process. Stage 4.1 of the Ministry’s Capital Project Protocol, which includes working drawings, specifications, cost estimate and tender documents, is almost complete and ready for submission to the Ministry.
The following is a highlight of recent activities that have been underway, led by our architect, Lett Architects:
- All working drawings, including architectural, mechanical and electrical, are complete and have been approved by the Brock CHC Board of Directors, as well as the selection of colour board/finishes.
- The Site Plan Agreement Application has been submitted to the Township of Brock and was approved unanimously by Council June 28, 2021.
- Work by Elexicon Energy is underway to bring services to the lot that fit the site plan requirements.
- The Building Permit Application has been submitted to the Township.
- Pre-qualifications for qualified General Contractors was sought through the Canadian Construction Tenders listing.
As with any capital project of this magnitude, unforeseeable items beyond our control have resulted in some delays and increased costs. These challenges have been met with determination and perseverance of our Board members, staff and our architect who continue to work closely with the Ministry of Health and Long-Term Care and the Central East Local Health Integration Network. The construction stage is anticipated to begin in 2022, with occupancy in 2023.
The MOHLTC’s Capital Project Protocol
The Ministry of Health and Long-Term Care (MOHLTC) requires all health service organizations with capital projects in Ontario (e.g., a hospital, a home for the aged, a community health centre, etc.) to follow a comprehensive and detailed planning and implementation protocol. Each capital project must successfully complete the required steps and receive the necessary MOHLTC approvals as the project moves from the planning stages, to design, to construction, and to occupancy. In addition, the Central East Local Health Integration Network (CE LHIN) has an essential role in reviewing and approving the planning stages of all MOHLTC funded capital projects.
The basic steps in the MOHLTC capital planning process are as follows:
- Pre-Capital: requiring justification for a project
- Stage 1: requiring a detailed plan for review by the MOHLTC and the CE LHIN
- Stage 2: requiring detailed functional programming, preliminary design, cost estimate
- Stage 4: requiring working drawings, specifications, cost estimate, tender documents
- Stage 5: requiring construction, commissioning, substantial performance, occupancy.
- Stage 3: requiring block schematic design, design development, cost estimate
Brock CHC Capital Campaign
While the Ministry of Health and Long-Term Care (MOHLTC) Health Capital Investment Branch is funding the majority of the building costs (estimated at $9.7 million dollars), Brock CHC is responsible for the non-shared costs of the project, currently estimated at $450,000. Brock Community Health Centre has secured The Regional Municipality of Durham’s support and financial contribution of 25 per cent of the community component of the capital project, approximately $100,000 towards Brock CHC’s capital project and the Capital Campaign Cabinet has successfully raised the remaining funds. A very special thanks to David Slabodkin, CEO of Canada Protection Plan and Board Chair of The Nourish and Develop Foundation, for his contribution of over $100,000 through a donation matching pledge and a very special thank you to the community at large for their generosity and support of this worthwhile project!

